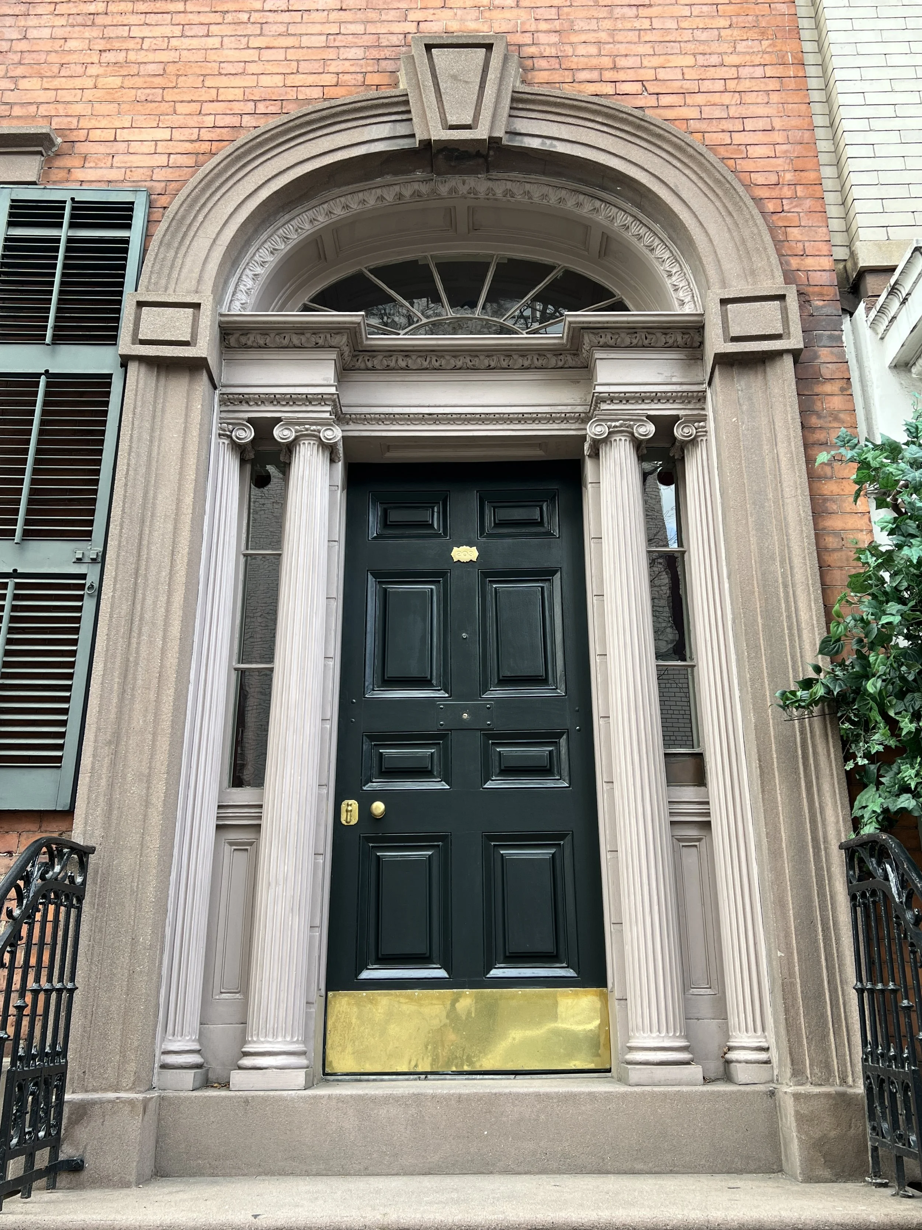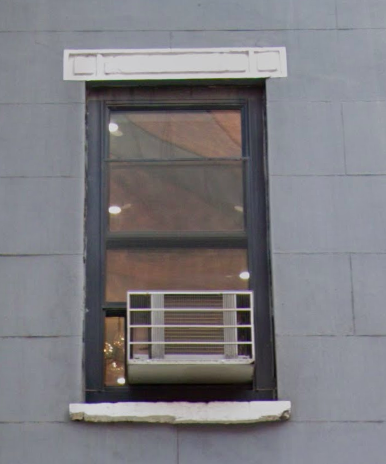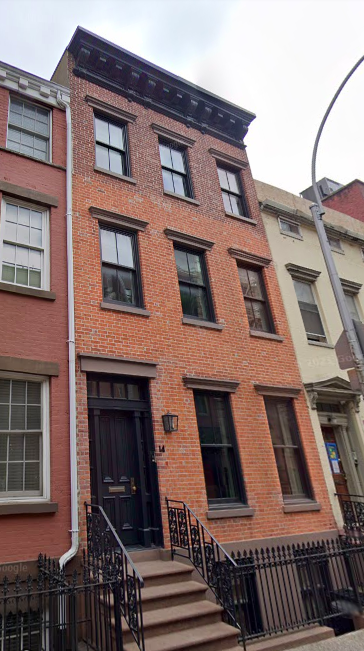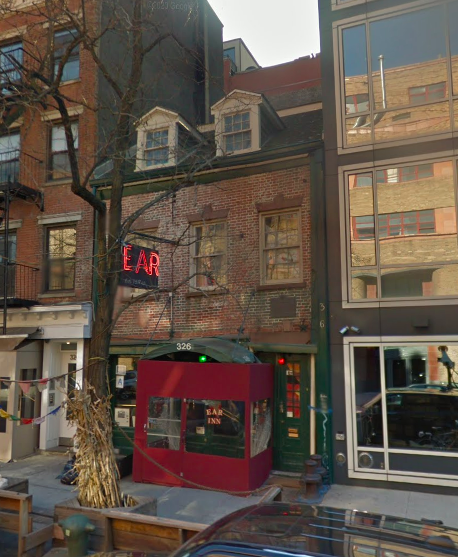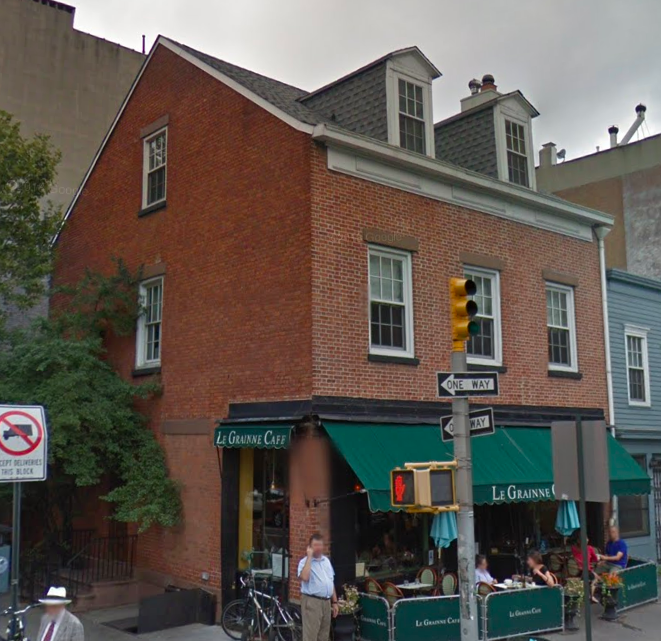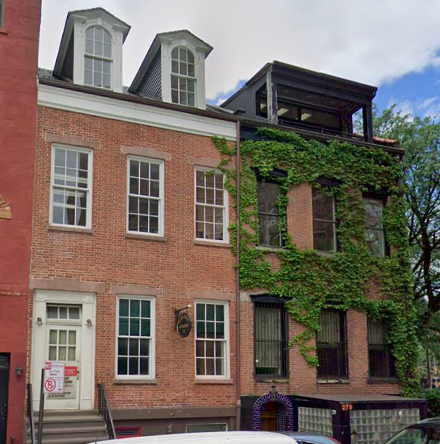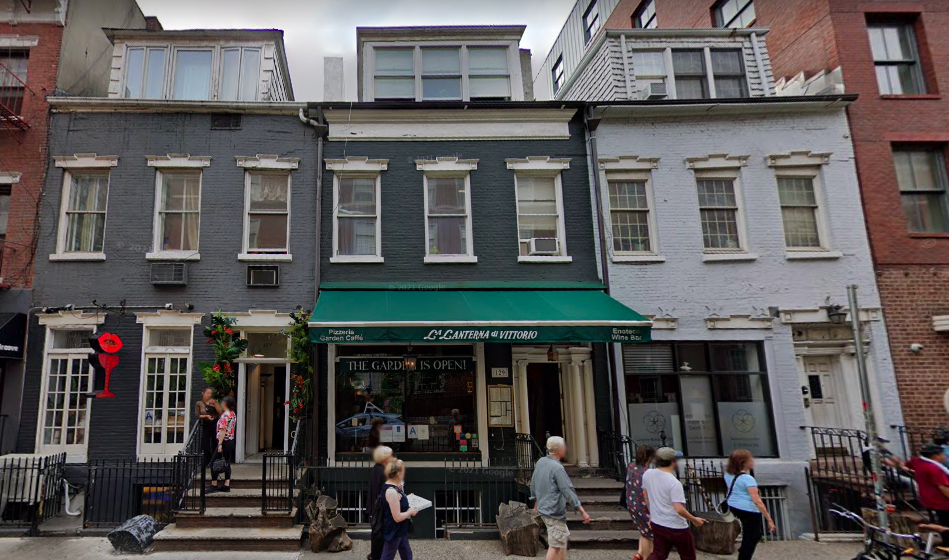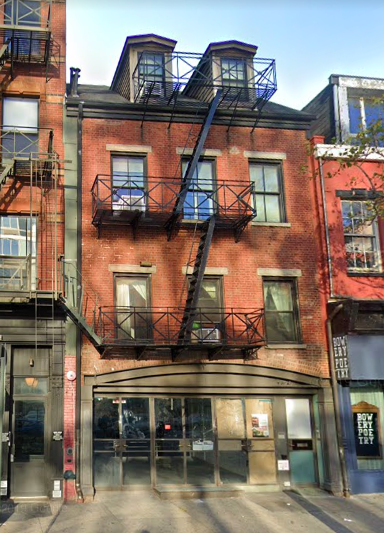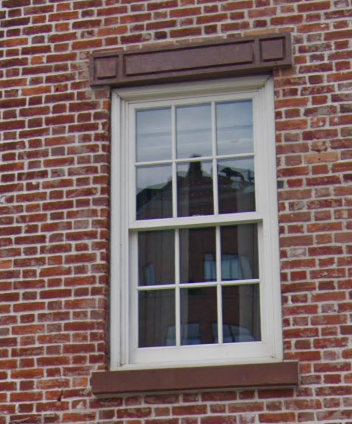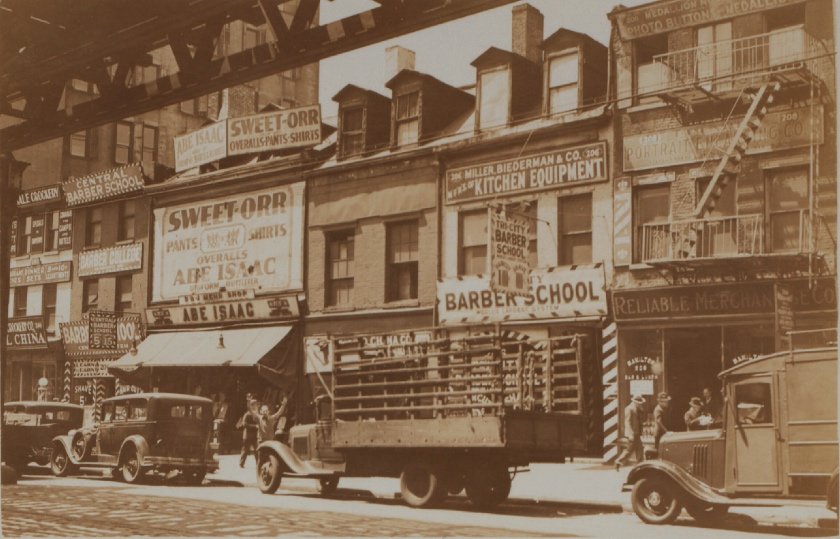
Chapter 1
Federal Era: 1795-1835
So, what remains of pre-Victorian Manhattan?
The period between the Revolution and 1835 is referred to, architecturally, as Federal. However, the label “Federal Style” may be more misleading than helpful in understanding New York buildings of this era; limiting its significance to a few stylistic tics, including such things as a preference for laying brick in Flemish bond and framing entrance doors with narrow glass panels.
Strictly speaking, “Federal Dwellings” probably don’t qualify for inclusion in this accounting of the architectural fabric of Manhattan. In the context of Manhattan as a whole, Federal Dwellings are numerically puny and they function today much like Early Brownstones, which they greatly resemble and which they were largely converted into being. So little remains of Federal New York that the system of periods and eras we use to classify and describe the fabric architecture of Manhattan only begins in 1835 with Early Victorian New York.
Nevertheless, this guide does include Federal Dwellings as a special category of Manhattan’s vernacular building types. They represent an era of New York that was arguably as different from Victorian New York as it, in turn, was from 20th century New York. Recognition of this inflection point, occurring in the vicinity of 1835 and greatly influenced by the enormous impact of the Erie Canal on New York City, has receded from general awareness. “Federal” New York had not yet become the colossus that outdistanced Philadelphia and other rivals in population and wealth. It had not yet become a city of non-British mass immigration and tenement districts. Aside from a few clusters of seaport warehouses, one mansion, Castle Clinton, City Hall and a half dozen or so churches, all that survives of early republican Manhattan architecture is its cohort of Federal Dwellings, perhaps several hundred of them, all situated south of 23rd Street. Only a fraction of these are not drastically altered. The recognizable ones represent the quieter “New-York” of Cooper and Irving, rather than the surging city described by Melville and Whitman.
Classic Federal-style door at 203 Prince St.
Brick laid in Flemish bond on Charleton St.
A survey of Federal Dwellings reveals a curious fact about their tenure but doesn’t explain it. For middle and upper middle class New Yorkers building homes between 1795 and 1835, the classic Federal Dwelling was the only game in town (at least for masonry or partly masonry houses). No houses have survived, for example, with either front-facing gables (the most common type historically in America) or the flatter roofs with cornices that became totally dominant after 1835. Virtually every residential building in Lower Manhattan had dormers before 1835 and then virtually none did for more than thirty years (when French Second Empire mansard roofs became a fad). It is if a switch was thrown that year that made the previously exclusive mode of house-building anathema, and made a new mode of design compulsory. At that moment, a mysterious but powerful cultural inflection point was felt in New York that we, at least, have never heard narrated.
In only one neighborhood, Greenwich Village, do Federal Dwellings remain a significant element of the architectural fabric. Elsewhere, in Soho, Tribeca, Hudson Square, Noho, Chelsea, the Flatiron District and several sections of what used to be considered the greater Lower East Side, their presence is episodic and rather poignant. The majority of Federal Dwellings outside the Greenwich Village and other “landmark districts” are just working real estate unprotected from alteration and demolition. A full accounting of them seems not to exist and would probably be impossible to compile, due to the serial makeovers many have endured that have blurred and submerged their identities.
206 Bowery (circa 1810) has retained its pitched roof and dormers for well over 200 years. How many residents and businesses have passed through it? 208 Bowery has been expanded and remodeled beyond recognition but, as the image below from 1933 or ’34 shows, it was likely built as 206’s twin.
206 & 208 Bowery, 2023
206 & 208 Bowery circa 1930s. Irma and Paul Milstein Division of United States History, Local History and Genealogy, The New York Public Library. “Manhattan: Bowery – Spring Street” The New York Public Library Digital Collections. 1933 – 1934.
140 Bowery (circa 1810), as shown in this 2009 Google Street View, is now gone, replaced by an upscale residential building. The pair of Federal Dwellings at 134 and 136 Bowery are hanging on.
140 Bowery, photographed in 2009
134 & 136 Bowery
Entombed within this 6-story mixed-use building at 8 West 4th St. is a 2 ½-story Federal Dwelling. The lintels over the second floor windows are detailed in a distinctive Federal style and these are the only recognizable features of the house that remains.
8 West 4th St.
Federal style lintel on 8 West 4th St.
Among the most important defining characteristics of Federal Dwellings is their tininess. The preponderance of surviving Federal Dwellings in lower Manhattan were built as two and a half story structures of minimal depth. Many Federal Dwellings were only about 1000 square feet in area with an additional dormered attic floor. They are often half the size of Early Brownstones that came only a decade or two later.
Compare 4-10 Grove St., a group of basically unaltered Federal Dwellings from 1825 through 1835, with the Early Brownstones at 12-16 Grove St. from 1840. The brownstones are twice as large as the older buildings, despite presenting similar profiles on the street.
4-10 Grove St. (1825-1835)
12-16 Grove St. (1840)
In fact, the majority of surviving Federal Dwellings were converted into Early Brownstones not very long after their construction, with attic floors expanded into full floors and occasionally added to with a fourth floor. This entailed the removal of its signature dormers and the mounting of a conventional, horizontal cornice on its facade. An almost universal telltale indication of this conversion is the transition from Flemish bond brick courses on the lower floors (stretcher/header/stretcher) to conventional stretcher bond brick courses facing the extended height. The “Italianate” cornices that were added to the facades of Federal houses later in the 19th century were very successful, despite the discontinuous brickwork, at making these drastic modifications graceful and surprisingly seamless.
112-116 Washington Pl. 114 Shows the original dormers, while its neighbors display modifications.
This 1832 row of Federal Dwellings (106-128 Washington Pl) all underwent, later in the 19th century, the same process of dormer and attic removal, and extension of the attic floor to a full third floor. But the brickwork of the heightened facades is a bit different in each case, with none bothering to make it consistent with the Flemish bond of the lower floors. No. 106 uses a somewhat muddled “common bond”, with single rows of short “headers” separated by eight or ten rows of long “stretchers”.
106 & 108 Washington Pl.
No. 106 Washington Pl’s muddled common bond on the 3rd floor.
At 51 Market St. the attic floor was expanded into a full floor and then a fourth floor was added on top of that. Note the altered brickwork pattern on these floors. While the alteration/addition did not go to the trouble of copying the original brickwork, it did replicate the original lintels for the windows of the higher floors, a highly unusual gesture.
51 Market St. with a classic Federal door.
This close up of 51 Market St. shows a change in brick pattern, but continuity in lintel design.
An extraordinarily large group of eight early Federal Dwellings, from 313 to 327, right on busy Canal Street, is in the Soho landmark district. Five were expanded from three and a half floors to four at some point in the mid-19th century. The cornices added to the façades pull the composition together and make the transition from Federal Dwelling to Early Brownstone or, in some cases, Early Loft Buildings, fairly natural, even with inconsistent brickwork. The unusual 3 ½ story height is likely due to this location, which would have been close to the city center around 1820. Note the prominent masonry chimneys, a signature feature of Federal Dwellings that virtually disappeared, along with pitched roofs, from Manhattan architecture after 1835.
313-327 Canal St.
On the other hand, 14 Leroy St. is a super obvious conversion to an Early Brownstone, since no effort was made to match the color of the original brick.
Obvious conversion from Federal dwelling to Brownstone at 14 Leroy St.
The three key features of easily recognizable Federal Dwellings are 1) pitched roofs with side-gables, with the roof ridge running parallel to the façade, 2) paired (sometimes single), high-walled dormers servicing the attic floors, 3) façade brickwork laid in Flemish bond (short “headers” alternating with long “stretchers”).
The celebrated Ear Inn at 326 Spring St. occupies a classic federal dwelling with dormers and Flemish bond brickwork.
15 & 17 King St. provide prime examples of Federal Dwellings with all three ‘tells’: paired dormers, pitched roofs, and Flemish bond.
183 9th ave, at West 21st St is the nothernmost example of a classic Federal Dwelling.
25-33 Harrison St. are six of a group of nine Federal Dwellings. Three of them occupy a cul-de-sac behind 33 Harrison to which they were moved from elsewhere on the block and from Washington Street, several blocks away. 25 and 27 Harrison were also relocated from Washington Street to create this unique, if slightly synthetic, grouping. The relocated houses were moved in the early ’70s to make way for the massive Independence Plaza development visible in the background.
25-33 Harrison St. (1796-1828), TriBeCa
Before the Lower East Side became a sea of Prelaw and Old Law Tenements, then a vast expanse of Postwar Superblock Developments, it was partially an upscale neighborhood that would have included hundreds of Federal Dwellings like this one at 281 East Broadway and its more altered neighbor.
281 East Broadway (1829), Lower East Side.
There are a couple of other minor signifiers that can sometimes help identify a likely Federal Dwelling, particularly one that has been otherwise “modernized” to resemble an Early Brownstone. Many Federal-era houses were provided with graceful entrance doorways, often featuring glass sidelights and transom windows around the door, and delicate paired colonettes or pilasters flanking the entrance.
Tapered Doric colonettes along with very narrow sidelights and a transom window. Note one feature that was added some time after construction: a doorway leading to a “back house”, 7 ½ Leroy Street. Was the stoop moved?
7 Leroy St. (1830), Greenwich Village.
Here, on MacDougal Street, the original door treatments are partially, fairly intact on No. 131 (though the windows are filled in) and No. 129 (where the transom window has hung on), totally reworked on No.127 (though the scheme is maintained conceptually).
127, 129 and 131 Macdougal St. (1828), Greenwich Village
But the sad fact is that only a minority of surviving Federal buildings, even those that have retained their pitched roofs and dormers, still have these original entranceway details. For the most part, entrances have been majorly altered as seen in the examples below on Bowery and West Street.
306 Bowery (circa 1820), East Village
398 West St (1830), West Village
A very minor Federal Dwelling tell underlines the fundamental simplicity of its type and that formula’s spare use of decoration. The lintels crowning the windows of some Federal houses seem almost embarrassed to call attention to themselves with delicately incised or raised molded panels.
This design, almost too plain to be called decoration, is nonetheless sufficient to identify the lintel as belonging to a Federal-era building. As cited above, it is the only outward sign that this 6-story multiple-dwelling at 8 West 4th St. was an ancient 3-story house as recently as the 60s.
480 Greenwich Street (1818), Tribeca.
125 Macdougal Street (1828), Greenwich Village. A variation with central raised panels.
8 West 4th St.
It is a mistake to visualize a neighborhood of Federal Era Manhattan by extrapolating from its existing fragments, mentally extending groups of remaining Federal Dwellings into city blocks. This is primarily due to what might be called “survivor’s bias”. Brick and stone buildings endure longer than wooden ones. Thousands of buildings in 1830 were wood and virtually all are now gone. Upscale houses hold on long after the dwellings of the poor. Important buildings are preserved when the ordinary structures around them are demolished for redevelopment. We have at least a handful of Federal churches but no Federal abattoirs or foundries. Agricultural, industrial and maritime activities that often shared urban spaces with residences in early 19th century New York were incrementally expelled through zoning and regulation. Beyond that, it is difficult for us to imagine the open spaces, streams, ponds, hills and other natural topography that would have been integrated with the same cityscapes that featured Federal Dwellings in abundance. Manhattan of 1830 is not really available to us, even with the aid of a few well-preserved houses. Victorian Manhattan, in contrast, survives in great quantities and genuine tracts, especially in Harlem and Hamilton Heights, and here it is possible, in a limited way, to visualize a picture of Manhattan in 1890.


