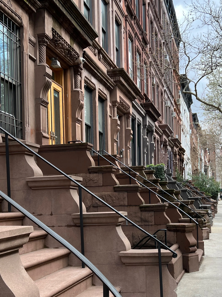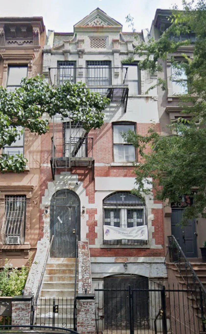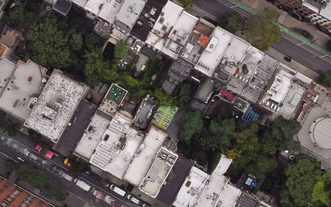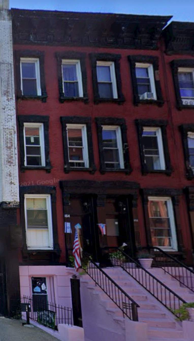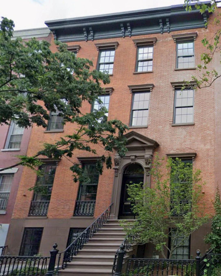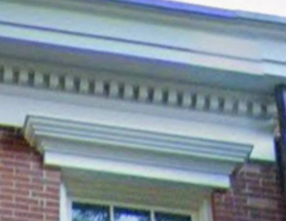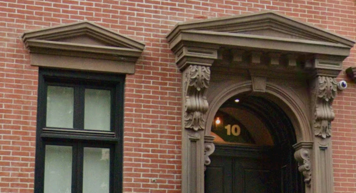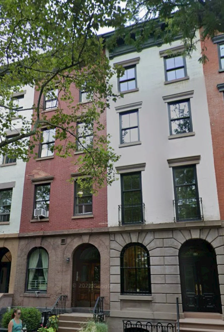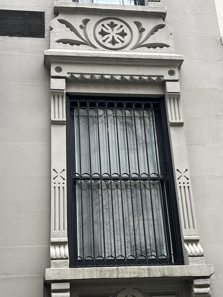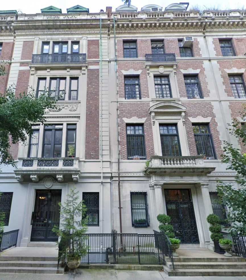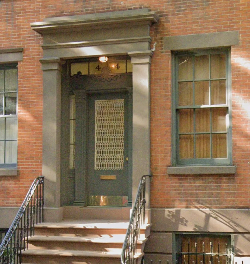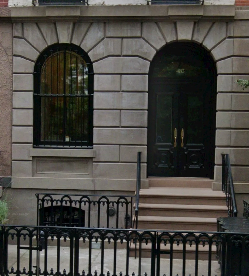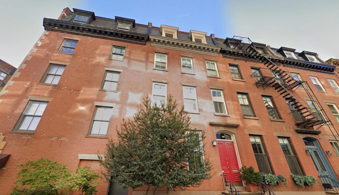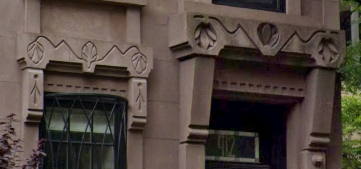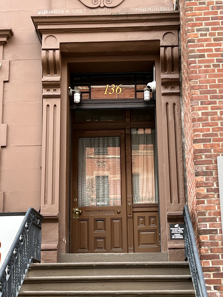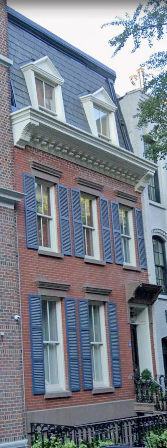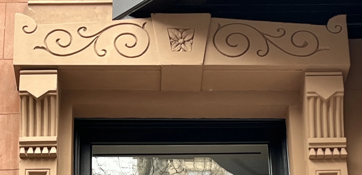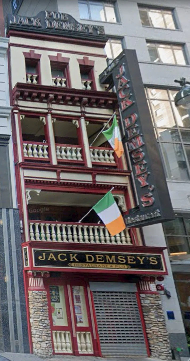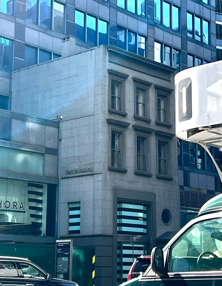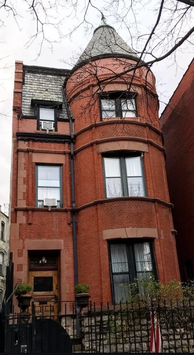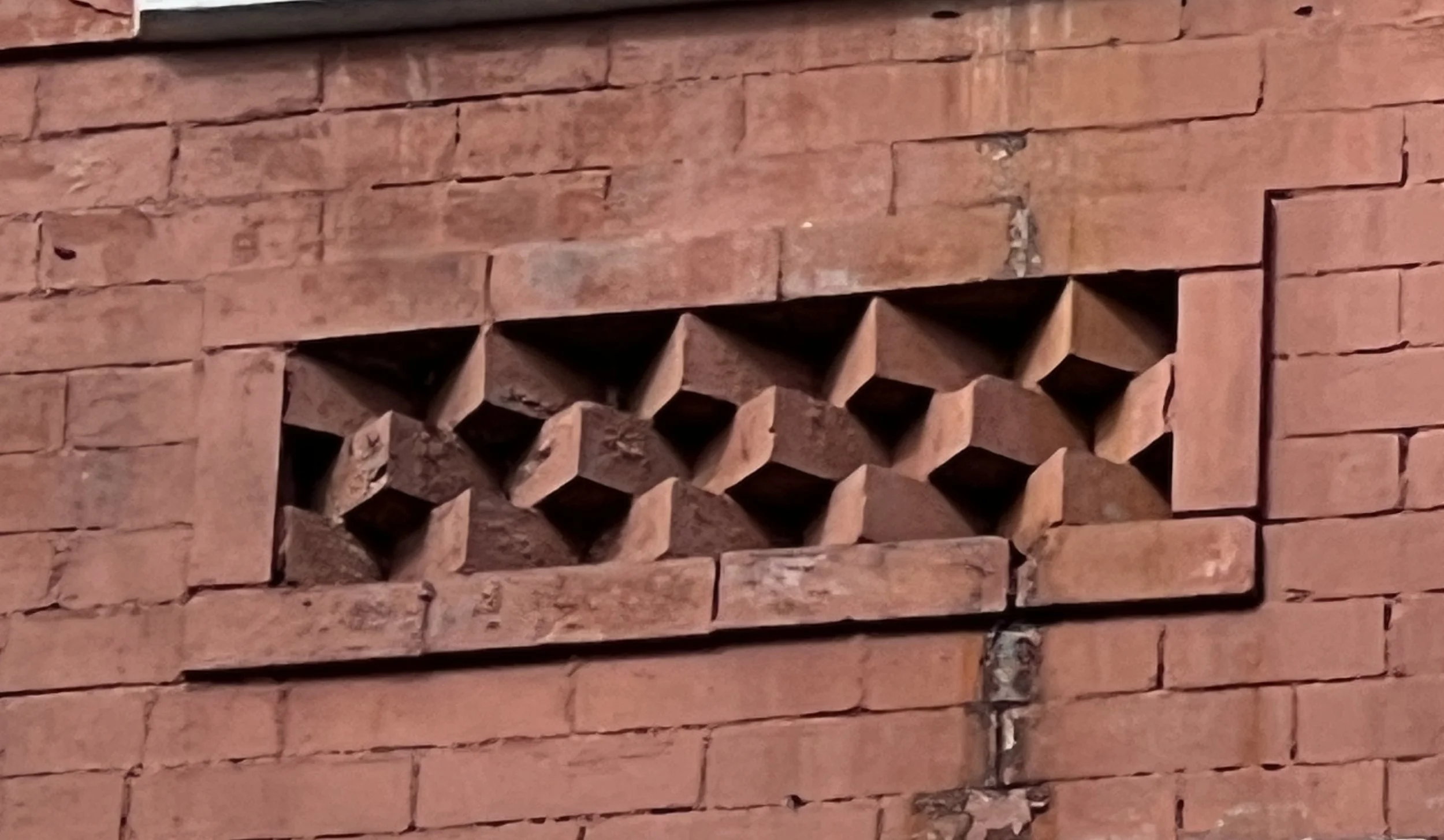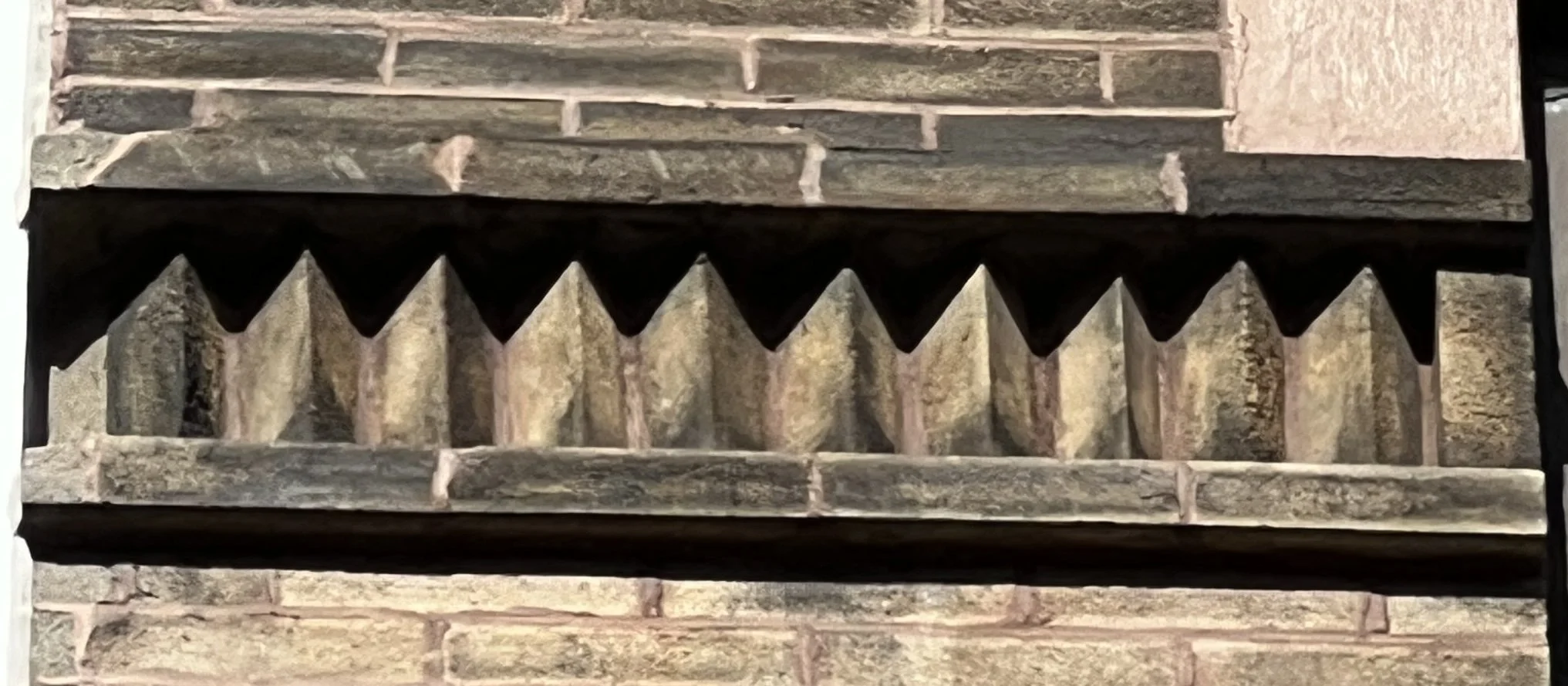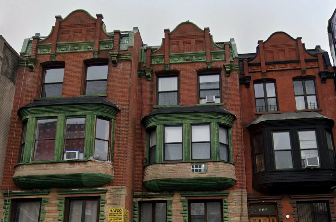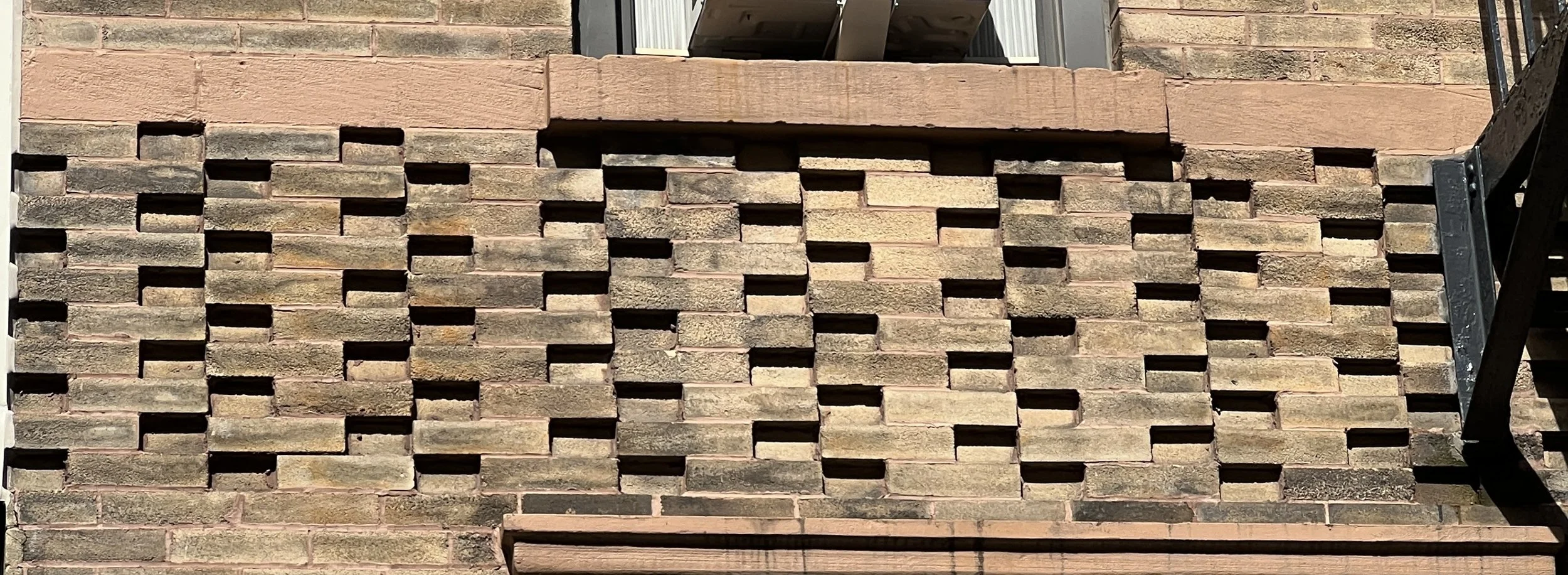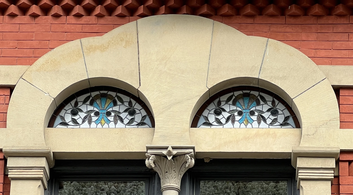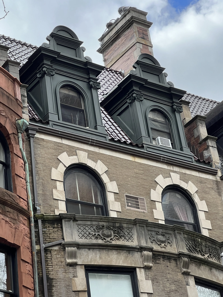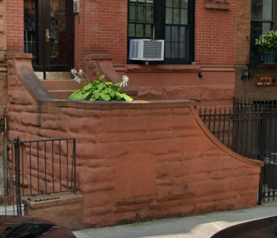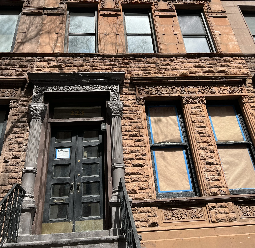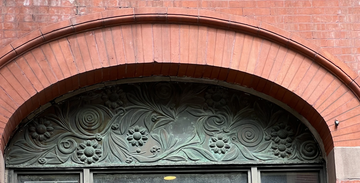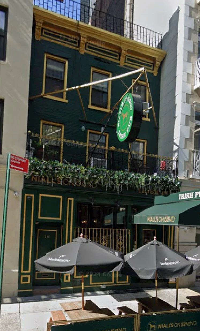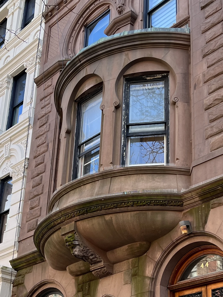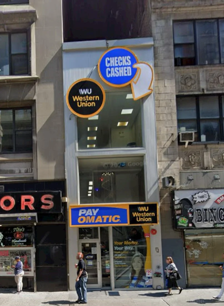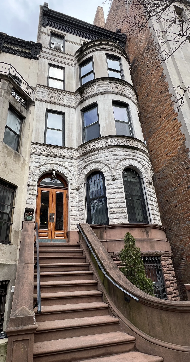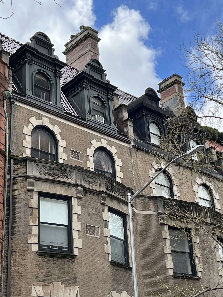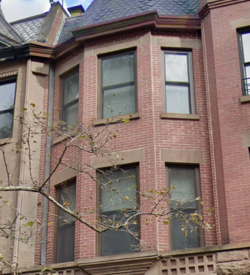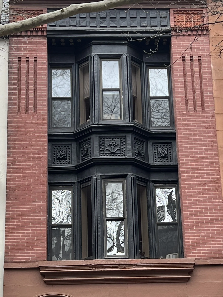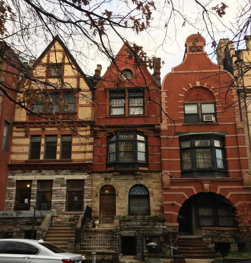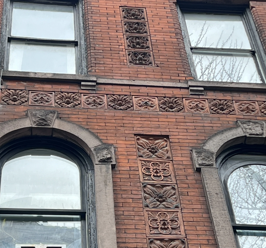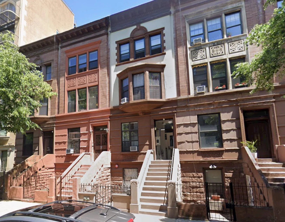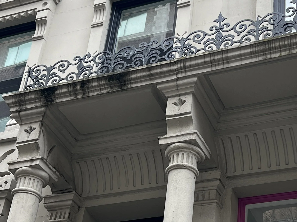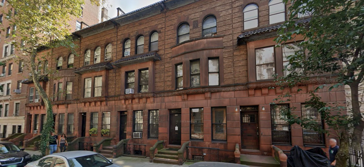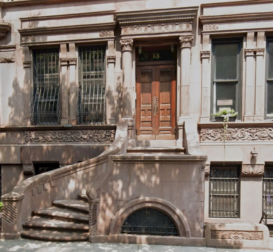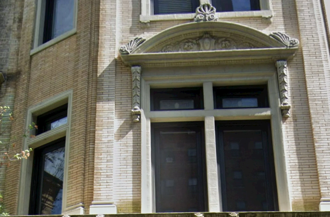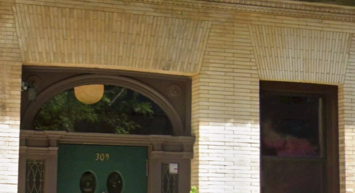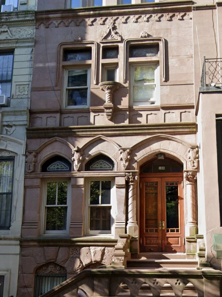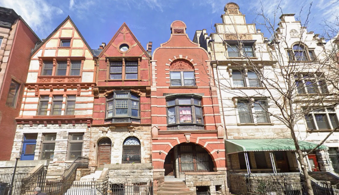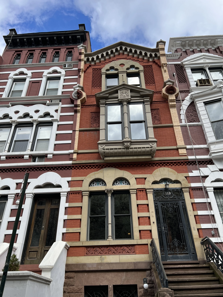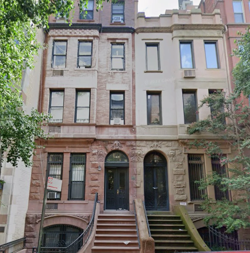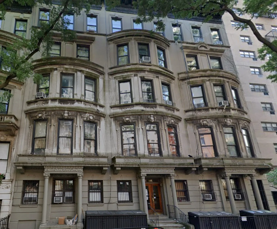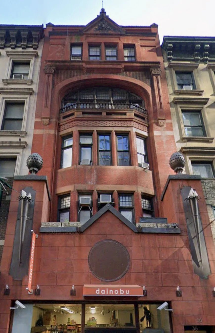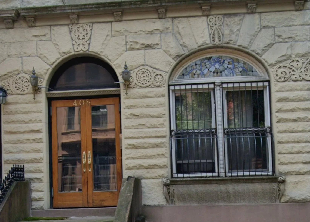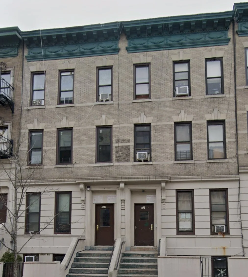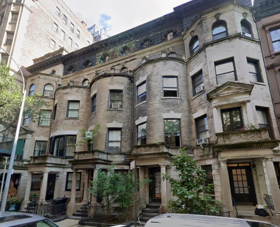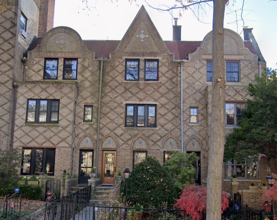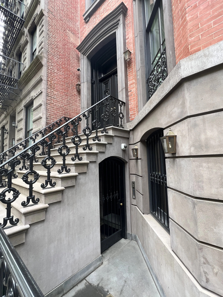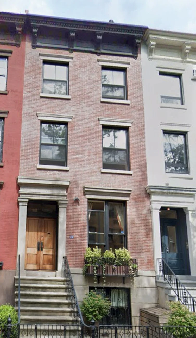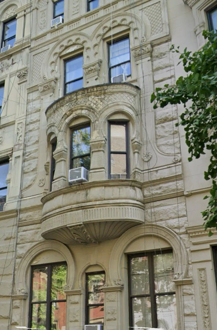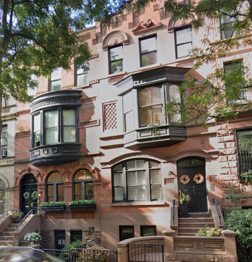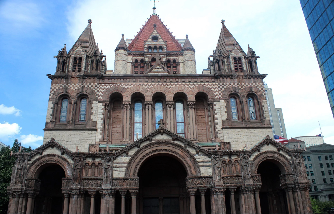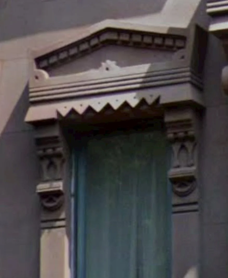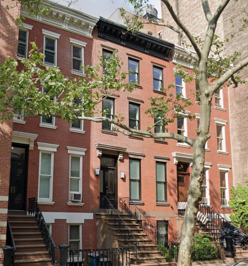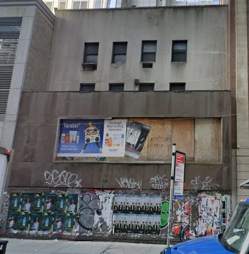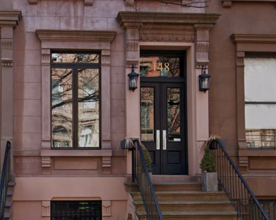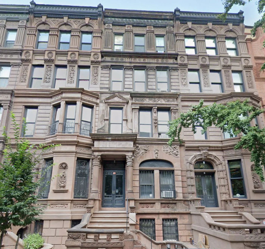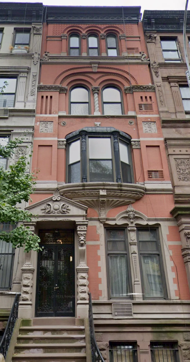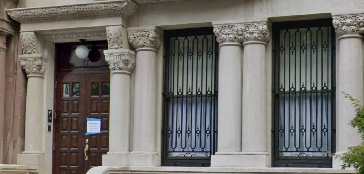Chapter 2
Victorian Era:
1835-1901
Early and Late Brownstones
Brownstones held sway in Manhattan as the nearly exclusive form of middle-class housing for 75 years. At their height, and for years after they ceased to be built, Brownstones were the most numerous type of building in Manhattan. In 1900, it’s likely that they constituted a majority of all the buildings in New York City. Brownstone, a regionally-quarried type of shale, was commonly used to face these rowhouses, but it’s possible that more “Brownstones” that survive today are faced primarily with brick, limestone or a combination of materials including only some brownstone; nonetheless, this name came to represent the type.
As discussed in the section on Federal Dwellings (1795—1835), the Brownstone emerged suddenly and the Federal Dwelling ceased to be built at the same moment, with very little evidence of transitional forms or overlapping production of the two types. Of course, they share important characteristics, but signature features of the Federal house design, its gabled roof, attic floor and dormers, abruptly vanish in 1835. The internal layouts of the two types are also very different, making hybrids difficult, which can be surmised from the fact that we cannot find any evidence of hybrids combining features of both types. What we do see is that, in most cases, Federal Dwellings were “modernized” to effectively resemble Early Brownstones. Attics were raised to become full floors with an added row of windows. This meant that the dormers had to go and a horizontal, projecting cornice, with frieze, would be built. These makeovers were almost always carefully done with matching window details, but usually the brickwork betrays the addition, not matching the lower Flemish bond pattern that was universal for Federal Dwellings.
111 W132nd St. Single brownstone built for one family.
The corridor between the 200 blocks of East 60th and East 61st St shows all manner of extensions to the backs of these brownstones.
152 & 154 E105th St. are two Brownstones fit onto one standard lot
Second entrance beneath the stoop at 66 Morton St.
Although almost always hidden from street view, the volumes of brownstones are often extended into their backyards by all kinds of additions, ranging from merely bumping out a room on the ground floor to pushing out several floors and greatly eating into the backyard area, which would initially occupy about half of a 100’ deep lot. In contrast with Early Brownstones, the majority of Late Brownstones were built with a one-bay wide, peninsular extention of the garden, parlor and second floors into the backyard.
In contrast with Late Brownstones, Early Brownstones, including those at the high-end, are characterized by spare simplicity and modest ornamentation, except perhaps for an effusion around the entranceway, and strictly horizontal roof lines crowned with cornices underlined by dentils or brackets.
Early Brownstones (1835-1875) is our own term, which we use to represent the murky array of style labels usually employed to describe Manhattan row houses from the middle of the 19th century: ‘Greek Revival’, ‘Italianate’, ‘Gothic Revival’, ‘Anglo-Italianate’ and others. In fact, differences between all these various styles can be subtle to non-connoisseurs. Greek Revival is a label generally applied to most of the first generation of brownstones of the 30s into the 40s, while Italianate is more common for those built in the 40s and 50s. However, it is often difficult to make a clear distinction between the two styles, which are hybridized in countless ways.
Greek Revival is characterized by entablatures over entranceways supported by pilasters, unadorned lintels, dentils or very simple brackets supporting cornices.
Dentils under the cornice at 41 W. 11th St
Very simple brackets supporting the cornice at 40 W. 11th St.
Pediments and acanthus leaf corbels at 10 St. Lukes Place.
The most confusing variation among the Early Brownstones is “Anglo-Italianate”. Anglo-Italianate is a strange label, construed to have a variety of meanings by various authorities*. It is best understood as an alternative way to organize the floor plans of houses built on narrow lots, rather than as a unique style or scheme of ornamentation. In contrast with a standard Brownstone floor plan, the parlor (our “livingroom”) of an Anglo-Italianate house was moved up from the second level to the third, separating it from the building’s entrance and vestibule below. This allowed the parlor to utilize the full width of the house, an important consideration for a Brownstone perhaps only 15 feet wide. The parlors of coventional brownstones built on narrow lots would have only one window set in a pinched corner of the room. Parlor windows of Anglo-Italianate brownstones were typically full length to the floor and opened onto balconies overlooking the street.
481 & 483 W. 22nd St., Chelsea. Over the course of decades, most parlors of Anglo-Italianate brownstones would evolve into bedrooms and their full length windows would be shortened, as at No. 481, where a different brickwork pattern is evidence of the alteration. No. 483 retains the original parlor windows and their tiny balconies.
Acanthus leaf corbels at 37 83rd St.
Brownstones were only built as single-family homes, though virtually all of them were eventually converted, at some point, into multiple-dwellings, essentially small tenements. Brownstones were designed as row housing, almost always built speculatively, occasionally identical for the length of a block, though many were built in small groups of two, three or four, or even singly for owner/occupants. Brownstones could be very modest and narrow (in some cases, two were fit onto one standard lot) or opulent, speculative mansions, in effect. Conceptually and structurally, the range of difference between the ends of this spectrum was remarkably small.
An opulent Brownstone on 32 W74th St.
Until just before the end of their run, around 1907, the vast majority of Brownstones had stoops, with second entrances tucked beneath them. Originally, these semi-hidden entrances were intended for servants, tradesmen and deliveries but most were eventually converted into access to a “garden apartment” after a house had been become a multiple-dwelling. Virtually all Brownstones have either four or five stories, counting the basement/garden floor set several steps below sidewalk level. Most brownstones are between 15’ to 25’ in width and 40’ to 55’ in depth, though quite a few are even narrower than 15’ and many run over 60’ deep if extentions are figured in.
Simple entablature supported by pilasters on 44 W. 11th St.’s entrance, along with unadorned lintel above the window.
The odd thing is that Greek Revival brownstones tend to seem less “Greek” than those labelled “Italianate”, which display more elements evocative of the Greek temples of antiquity such as: pediments above the doorways and sometimes over the windows. Italianate’s signature element is the “console”, a scroll-like bracket (or corbel) that appears flanking doorways, supporting lintels and cornices. These consoles typically feature a stylized “acanthus” leaf (which, interestingly, isn’t clearly derived from any actual plant found in nature, apparently).
Characteristically only two bays in width, the defining feature of Anglo-Italianate from a street view is a low stoop with a relatively sunken basement floor, often referred to as an “English basement”, the source of the hyphenated “Anglo”in “Anglo-Italianate”. Ornamental elements of the façade of the Anglo-Italianate house are not so different from conventional Italianate or Greek Revival Early Brownstones, but the rustication seen here on the first floor and the rounded doorway seems to have been a common treatment applied to Manhattan’s small cohort of Anglo-Italianate brownstones, and is sometimes mistakenly said to define the term.
Close up of rustication on 483 W. 22nd St’s entrance.
A few Anglo-Italianate-type brownstones built after the Civil War actually eliminated stoops in favor of an entranceway at or below grade.
Sunken entrances at 114 & 112 E. 70th St (1869), Lenox Hill.
Two other post-Civil War styles, the short-lived, only episodically built “French Second Empire” and the curious but very widely built “Neo-Grec”, were transitional. Clear departures from the conformity of prewar brownstone styles but not yet expressing the ostentation and manic eclecticism that characterize Late Brownstones. Neo-Grec fully straddles the shift to Late Brownstone style and, in fact, its use persisted into the 1890s. We categorize it as Early Brownstone because it only varied the mode of ornamentation on an essentially unchanged Early Brownstone template.
French Second Empire, as its name implies, was a look imported from Paris in the late 1860s. It was achieved by simply adding a sloped mansard roof to an Italianate brownstone and punctuating it with a pair of dormers. In this way, novelty was performed with a minimum of effort and the addition of another floor could be presented as a fashion statement.
349 W. 4th St. (1868), Greenwich Village. French Second Empire was a brief fad and means basically only two things: a mansard roof with dormers set into it.
Neo-Grec was another French idea. Of course, it was seen by New Yorkers of the 1870s as a modern style, perhaps striving towards some of the affects of Art Deco, geometric streamlining combined with curving, organic forms.
‘Flattened’ brackets flanking the doorway and window on 412 E. 84th St.
Grooves and dots on 136 W. 83rd St.
48 W.10th St. (1829), Greenwich Village. Occasionally, French Second Empire mansards and dormers were used expand existing houses; in this case, a Federal Dwelling was extended as part of its “modernization” in 1871.
Neo-Grec is characterized by several distinct motifs or tendencies: 1) the “flattening” and abstraction of consoles/brackets and other decorative elements that took rounded forms in Italianate brownstones, as shown more closely below with the brackets flanking the doorway and under the window lintels.
2) incised carving of stone to make both stylized vines, leaves, flowers and geometric groups of straight grooves, dots or panels. This type of decoration was enabled by the contemporaneous development of machines that could do this carving cheaply.
3) the ornamental use of small triangles in places that might have previously used acanthus leaves. (These triangles actually kind of resemble sharp teeth, as opposed to blunt, squared-off dentils).
125 W. 87th St (1883), Upper West Side. Small triangles, parallel grooves and incised carvings.
On the West Side, Early Brownstones remain in great numbers in Greenwich Village, with smaller cohorts in Chelsea and Hell’s Kitchen. On the east side of Manhattan, they are found in every neighborhood between the East Village and East Harlem (with the exception of Carnegie Hill, which was only urbanized later in the 19th century). The great stands of rowhouses of the Upper West Side and Harlem are almost entirely products of the 80s and 90s and early 00s, with only a handful built in the 1870s.
218 E.52nd St., Turtle Bay (left), 36 W.33rd St., (Right)
Dozens of Early Brownstones seem to have survived in Midtown primarily because of the continued profitability of bars and Irish-themed pubs operating in their basement floors.
750 Lexington Ave., consumed by the larger building behind it
Late Brownstones (1875-1905) shed the modesty and perceived monotony of Early Brownstones, usually departing from the older type in several of the following directions:
The fronts of Late Brownstones commonly added features projecting or, occasionally, receding from their primary plane through the inclusion of oriels, balconies and bay windows of every sort, as well as mansards, turrets and other romantic devices culled from an architectural buffet.
Turret on 346 Convent Ave.
Brickwork became more complex and textured with corbelling and the introduction of sawtooth and other patterns.
Sawtooth on 309 W 137th St.
463-467 W. 144th St.
Corbelling on 53 W. 88th St
Other brick patterns 211 W. 88th St.
Roof lines departed from strict horizontality by incorporating gables, sometimes quite complex gables, and the re-introduction of dormers to Manhattan after a thirty-years hiatus (1835-1865).
Stained glass on 129 W. 78th St.
Dormers on 322 W 80th St.
Another “Late” tendency was the occasional inclusion of massive stoops, sometimes incorporating a landing and a 90 degree turn that partially encloses the front yard.
A massive stoop on 168 W 130th St.
An increased variety of materials, including terra cotta, rough, smooth and carved stone, slate, wrought iron, stained glass, and pressed and molded metal were often combined in a single façade.
Pressed metal at 71 W.83rd St.
The largest tracts of Early Brownstones were laid down in the districts of what is now Midtown Manhattan, an area that was often referred to in the 70s and 80s as the “brownstone district”. While the heartland of the Early Brownstone in Manhattan was annihilated in the 20th century to make way for commercial development, a surprisingly large number of individual rowhouses cling, seemingly at random, to their tiny niches scattered throughout the central business district.
Bay with balcony on 23 w. 83rd St.
Rough stone on 223 W. 78th St.
Mansard on 322 W 80th St.
A different kind of bay on 141 W. 87th St.
592 8th Ave. This brownstone has survived, in a sense, but only as a shell and a footprint.
Oriel window on 44 W. 88th St.
Receding from primary plane on 133 87th St.
916-920 St. Nicholas Ave
Terra cotta tiles on 223 W. 78th St.
221-233 W 113th St. (Ca. 1890). Late Brownstone group of seven houses with alternating facades.
Wrought iron on 10 W. 83rd St.
Groups of brownstones are often designed as ensembles of varied façades, sometimes alternating fronts, sometimes presenting a street wall of mirrored symmetry.
316-326 W 85th St. (1892) Symetrical grouping using an A-B-A-A-B-A pattern, (a project of Clarence True, the most eccentric/eclectic developer of brownstones in the Upper West Side).
123- 133 W 95th St. (ca.1890) A six-house group using an A-B-C-C-B-A pattern, with the convex bays of the “A” houses serving as “bookends” for the composition. (Sadly, one of the “C” houses has lost its stoop, which really spoils the effect).
13 W 122nd St. (1887), Harlem. Unusual curving stoop staircase (which mirrors it’s neighbor at 15 W 122nd).
A minor fashion in the late 80s and 90s was the use of extremely thin “Roman” bricks, usually gray, tan or ochre in color.
‘Roman’ bricks on 313 (left) and 309 (right) W 74th St. (1893). Part of a very charming, inventive group of neo-Renaissance houses designed by the C.P.H. Gilbert, a prolific architect of high-end projects.
Although the observation is not surprising, it is worth noting that Late Brownstones are far more likely to retain their original exteriors than Early Brownstones. Despite this, a high percentageof otherwise well-preserved Late Brownstones have had their stoops removed, a logical alteration for a house now divided into separate apartments.
The styles of Late Brownstones might be said to fall into three broad tendencies, Queen Anne, Romanesque Revival and Renaissance Revival, but, as with Early Brownstones, applying very specific or exclusive labels to Late Brownstones is often misleading and somewhat pointless. While some brownstones from the 80s and 90s were pure expressions of one of these (or some other) well-defined styles, many more combined elements from this one and that one to make a pastiche. Further complicating matters was the persistence of older styles, particularly Neo-Grec and odd excursions into novel, romantic modes, including varieties of Gothic, Flemish and Tudor. At its height in the late 80s and early 90s, and with a sufficient budget, the overriding impulse of Late Victorian design was a manic eclecticism in the service of doing something original. But even builders of generic, low-budget rowhouses could assemble elements from different style buckets to create Late Brownstones of blurred style.
Neo- Grec at 148 W 132nd St. (1890)
Flemish and Tudor at 459-469 W 144th St. (1886), Hamilton Heights.
In a sense, Queen Anne style, by itself, expresses the idea that animated the visual design of Late Brownstones. The term ‘Queen Anne’ is a misnomer of sorts with no connection to the actual Queen Anne, but as such it is probably an appropriate label for this inventive/derivative mash-up style.
Eastlake style exemplified by the John P. Donnelly House in Mount Dora, Florida. Picture by Ebyabe, CC by SA 2.5
In fact, relatively few of Manhattan’s stock of Late Brownstones are completely Queen Anne, red brick and all. But many Late Brownstones that are labeled Renaissance Revival or Moorish Revival, etc. are, in essence, Queen Anne compositions use elements borrowed from a smorgasbord of sources.
129 W. 78th St.
Rusticated stone and rounded arches at 408 W. 146th St.
2) Rounded arches crowning windows and entranceways.
4) Short, ornamental columns often paired or grouped, flanking windows and doors.
Romanesque elements concentrated on the lower floors of 167 & 169 W. 85th St (1889).
48-52 W.90th St. (1901)
Townhouse is a better word to describe this single-family home on 36 W 56th St (1882).
The vogue of Romanesque Revival roughly overlaps the heyday of Queen Anne, appearing only a couple of years later in the 80s and becoming passe by the turn of the century with the tidal onset of Renaissance Revival (among other terms used to describe the same thing) only a fewyears later. The popularity of Romanesque was stimulated by the impact of H. H. Richardson’s churches and public buildings. Actually, Richardsonian Romanesque doesn’t translate very effectively to Brownstones, which lack the scale to integrate its dramatic arches, towers and massing. It is much more successfully expressed through French Flats Buildings (101 West 85th Street, 1889) in Manhattan and Brooklyn; a fabric type just becoming significant in these years.
All of these things could be shown to great effect on the first two levels of a Late Brownstone, and the distinctly Romanesque aspects of a façade were often concentrated or even confined to the parlor and basement floors. The treatment of upper floors, cornice and roof lines of such partly Romanesque houses was usually an eclectic mix of ornament and features borrowed from other styles. In this way, Romanesque Revival was most often used in the service of Queen Anne, broadly considered.
The shift to Renaissance Revival styles for Late Brownstones was part of an enormous, conservative sea change, turning away from Victorian novelty and eclecticism towards a recommitment to the “eternal” vocabulary of Greco-Roman architecture. This movement was propelled to dominance by the celebrated architecture of the Chicago World’s Fair in 1893, popularly referred to as the “White City”. It follows that its signature elements, as applied to “Brownstones”, were the use of white limestone facing or gray brick in place of red or tan brick or brownstone, and an adherence to classicism in selecting ornamental features. In its purer expressions, this meant forgoing medieval quotations, such as Byzantine scrollwork, hewing to symmetry, de-cluttering facades, no more terracotta or mansard roofs, and so forth. Somehow, Renaissance Revival was felt to be more in keeping with the emerging imperial ambitions of the age than the quirky eclecticism of Queen Anne.
Renaissance Revival was applied, however, with great contradiction and inconsistency, at least in how it affected New York rowhouses. In some ways, it represented a new, austere paradigm for a new, purposeful era. In other ways, it was used simply as another source of elements to continue the pursuit of novel Queen Anne-type compositions. And, in practice, at least through the 90s, many consumers still favored warm tones of tan and reddish brick as the major material for their neo-Renaissance fronts. To muddle messages still further, a major tendency within this turn to neo-classicism was not at all restrained: Beaux-Arts was inherently a celebration excess and opulence and it dominated the designs of upmarket brownstones in their final years. The austere variety of neo-Renaissance was a useful rationalization when paired with a limited budget.
560 & 562 W. 183rd St (ca. 1905), Washington Heights
In general, Renaissance Revival represented a toning down from the excesses of Queen Anne, Romanesque Revival and the other hectic borrowings of features from Venice, Flanders, etc. in the 80s and 90s
A major tendency of neo-Renaissance, as it applied to brownstones, was diminishing or even completely abandoning the stoop, and pushing the “English basement” almost, but not quite, underground. In this way the “American type” (as it was marketed) was a quasi-revival of the Anglo-Italianate idea described above in “Early Brownstones”.
Though not implemented to suit a narrow building site as was the Anglo-Italianate scheme, the American type accomplished the same end, freeing the third level to be entirely an entertainment space with full length windows and not requiring it to share the functions of a building’s entrance.
In fact, Queen Anne-type eclectic amalgams of styles continued to be built even after the ascendance of Renaissance Revival, but with some of its characteristic devices now combined with Arts and Crafts, Romanesque, or even Neo-Grec elements.
340-357 W 84th St (1896). Another development of Clarence True. A completely original composition of five houses, done with low stoops and “American type” basements. Superficially, this is in neo-Renaissance style but the essence is more Victorian eclectic, as with all True designs.
A financial panic in 1907 abruptly drove a stake through the heart of Manhattan brownstone construction and it never revived. Individual Townhouses, many closely resembling high-end Late Brownstones, continued to be built in the Upper East Side, but new groups of speculative one-family houses were not undertaken after 1907 in Manhattan. Their development did continue, robustly but with modified forms and styles, in many neighborhoods of Brooklyn. Taken as a whole, the Late Brownstones of Brooklyn are more extensive, better preserved and perhaps more expressive than those of Manhattan.
Surviving genuine Late Brownstones in Manhattan, depending on how strictly you define them, may not actually exist south of Central Park. Not one was built in Greenwich Village or Murray Hill or Midtown. Single-family houses south of West 68th Street on the West Side and East 72nd Street on the East Side all appear to have been one-off projects, more accurately considered as Townhouses. The colossal district of Late Brownstones in Manhattan is the Upper West Side, followed distantly by Harlem, Hamilton Heights and Carnegie Hill in the Upper East Side. A large number of Late Brownstones remain in the uptown blocks of Lenox Hill but many of these, as with the more numerous Early Brownstones of Lenox Hill, were heavily altered and converted into customized Townhouses early in the 20th century. Beyond this, groups of Late Brownstones are scattered around Washington Heights and a relative handful remain in Morningside Heights but that’s basically it. Early Brownstones are far more widely distributed in Manhattan than those built in the 80s, 90s and 00s.
592-596 3rd St (1910), Park Slope, Brooklyn
*No two explanations of Anglo-Italianate seem to completely agree on its meaning or purpose, and some descriptions contradict themselves. It is said to be essentially luxurious or frugal, characteristically have a central entranceway or not to have one, to have a layout in the service of style or a style in the service of its floor plans. The “English basement” itself is sometimes used as another term for any “garden apartment” of a brownstone that has been converted into a multiple-dwelling. Adding to this confusion, when the idea of low stoops and relatively sunken basements for brownstones makes a comeback at the end of the century, such designs were described as being of the “American type”.
337 West 22nd Street (1836), Chelsea. From the street, except for its unusual width, this mansion is indistinguishable from strictly middle-class houses of the same era. Wealth was extremely cautious with its display in early republican New York.
239 E. 32nd St., Kips Bay. Simplicity, modesty, quintessential Greek Revival.
Incised carvings on 10 W. 83rd St.
Gothic at 104 W 74th St.
Queen Anne is often described as the urban, brick version of Eastlake, the style of the intensely busy, gingerbread Victorian house although this is hard to see since they share neither materials or forms. In New York City, Queen Anne was a movement centered in the 80s, typically characterized by bright red brick, often in combination with brownstone. It utilized all of the elements that distinguish Late Victorian Brownstones from Early Victorian Brownstones: gables, oriels, asymmetry, prominences, protrusions, varying textures and materials.
Moorish Revival on 128 W. 74th St.
116 E 95th St.
H.H. Richardson’s Trinity Church in Boston. Photo by Miguel Hermoso Cuesta • CC BY-SA 4.0
The main elements of Romanesque Revival that were available to Brownstones were:
Byzantine leafwork at 410 W. 147th St.
Short, ornamental columns at 17 E. 94th St.
1) Rusticated stone
3) Byzantine leafwork, often beautifully carved over large areas.
Sharp triangles on 143 W. 130th St. (1881), Harlem
45,47 and 49 W. 83rd St., three of perhaps the only ten Early Brownstones that remain in the entire Upper West Side.
128 E.58th St. A pair of once upscale brownstones. At one point, they were joined into a single building and became the home of one of the city’s elite music conservatories. Their function now, at least from the outside, is unclear.
27 W. 88th St.
