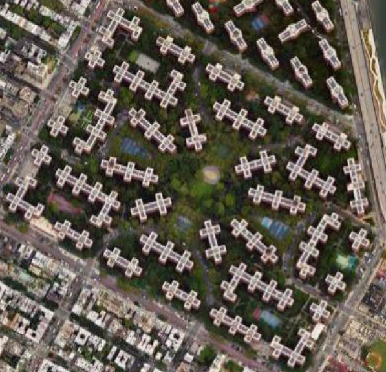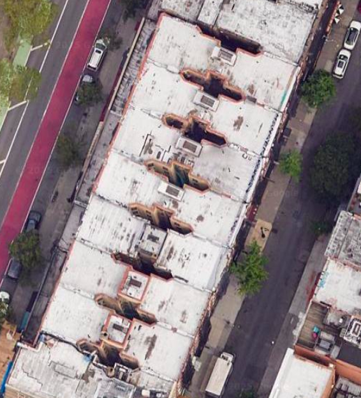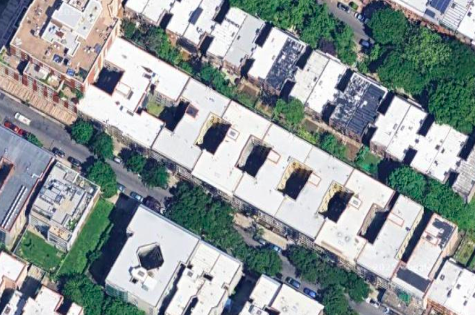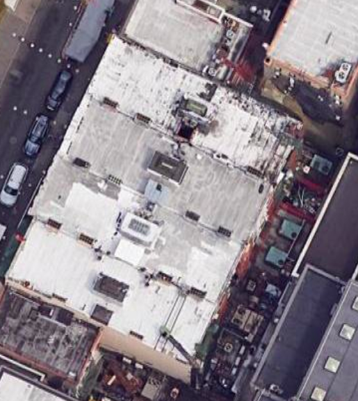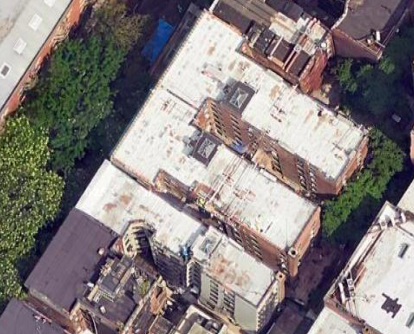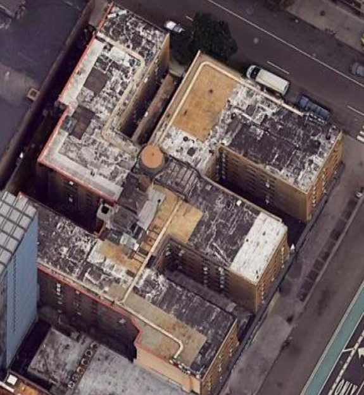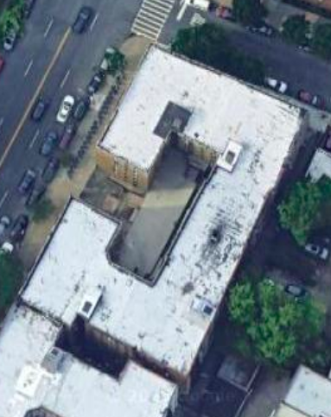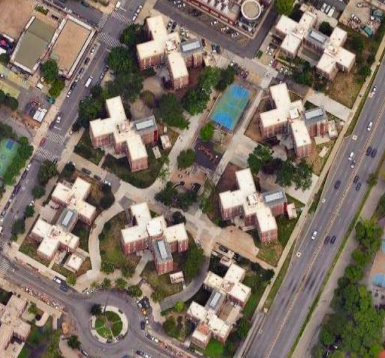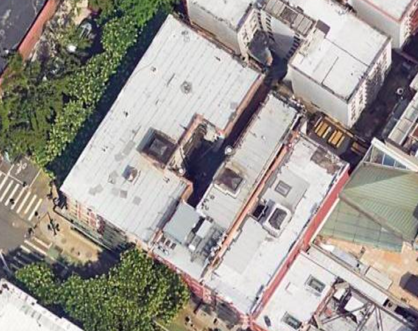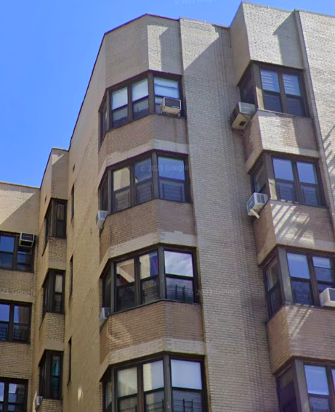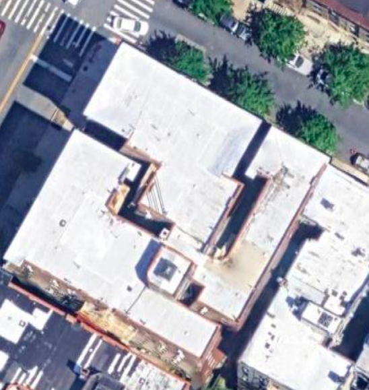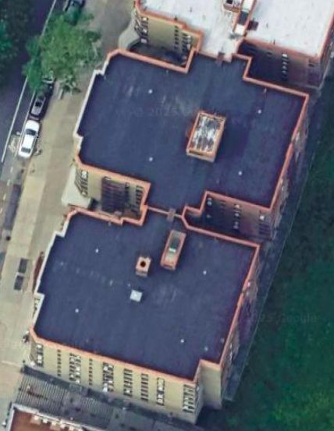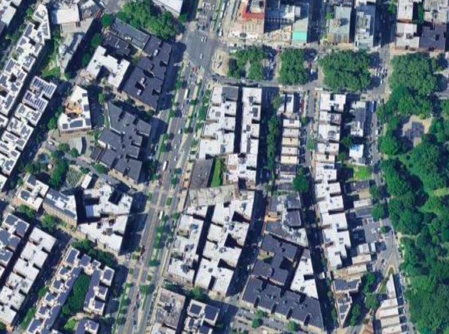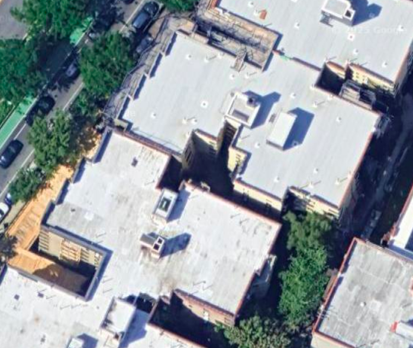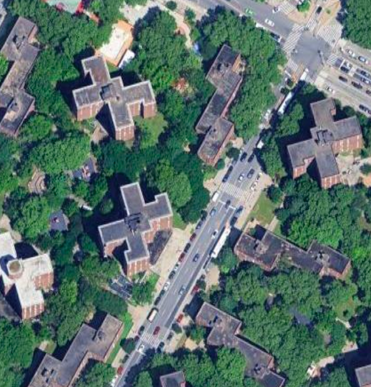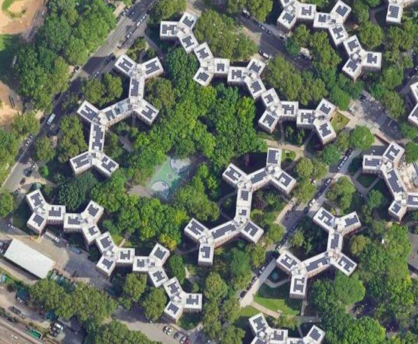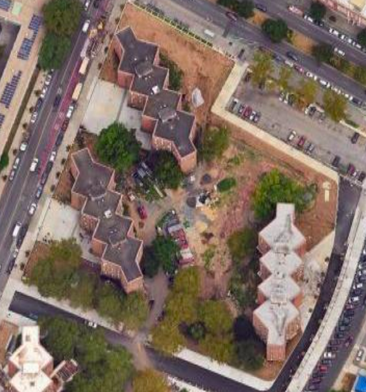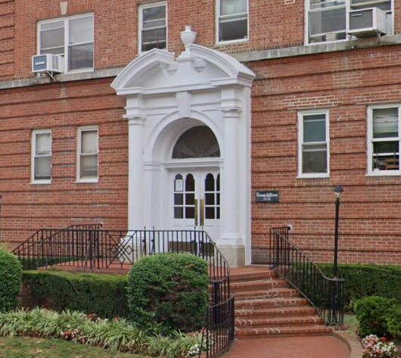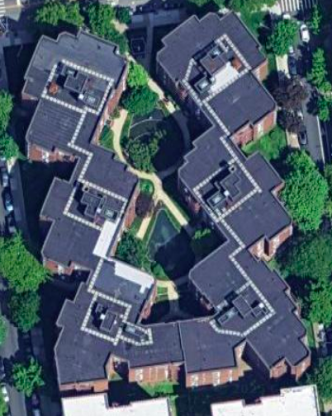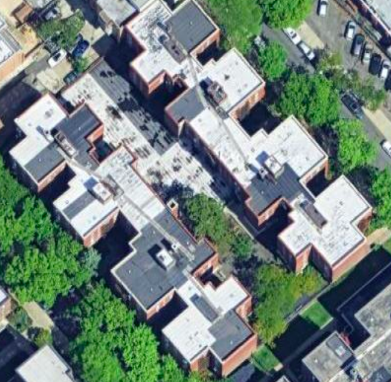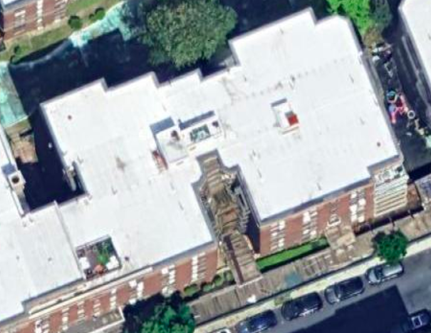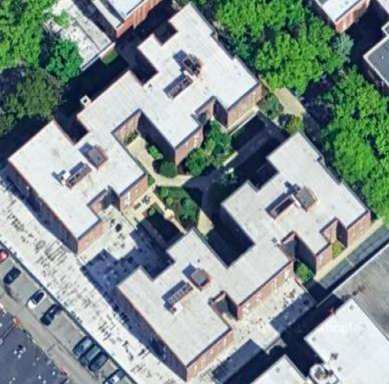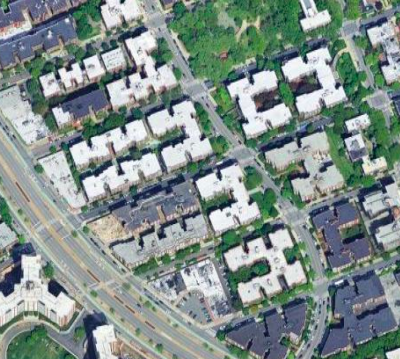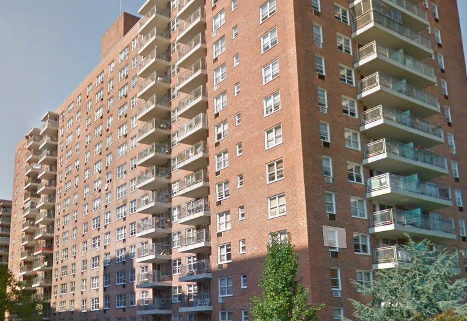Architectural Geoglyphs and the Marvelous Footprints of Early Postwar New York
As a guiding principle we tend to study New York’s architecture from the surface, specifically from the perspective of a pedestrian. However, since the advent of Google Satellite View on Google Map, we now have ability to look at our city from an expansive aerial perspective-opening up an entirely new surface to study. This tool has allowed us to discover some patterns and quirks invisible from the street. One such trend we noticed are the strangely elaborate ‘footprints’ (the outline of a building’s perimeter) specifically of early postwar apartment buildings.
We have to imagine that these striking shapes were primarily designed as an end in themselves, meant to impress other architects or potential clients. As neither passersby on the street nor those living or working within a particular building can really perceive the form of its outline as a whole shape, we must assume these flourishes were only meant to be appreciated from ‘above’, in the form of a blueprint or model.
But why are the footprints of buildings erected roughly from from 1947 to 1962, distinctly more complex and beautiful than those designed for comparable residential projects built before and after this brief interval?
We theorize that during an era defined by the Great Depression and World War II, a whole generation of architects came of age in a period when very little was being built. For them, architecture was largely a vocation of making plans and elevations for projects without clients. For idealistic, young designers of the 1930s and 40s, progressive urban housing was a central concern, perhaps the central question facing their profession. Plans for visionary solutions to the problem of dark, cramped, working-class multiple-dwellings were, necessarily, primarily shared and discussed with other architects. The shapes and patterns of these plans, largely theoretical and detached from the market, infused with sublimated energy, became objects of art in themselves as architectural drawings. But when the private construction of multiple-dwellings finally resumed in New York after a more than fifteen-year hiatus*, many long-deferred and cherished schemes could at last, be materially realized.
To understand the significance of these irregular footprints, we should first review a brief history of the evolving footprints of New York’s multiple-dwellings:
Urban housing reformers of New York City and the architects allied with them fought a continuous battle lasting many decades for one goal described in two words: light and air. The earliest multiple-dwellings that still exist in the city today from the Civil War era go by a revealing name, Prelaw Tenements. These buildings have a rectangular footprint and typically only two exposures, front and back, where exterior windows could be placed. Interior rooms lacked ventilation and natural light, adding a special, hellish burden to the lives of the working poor.
Old law tenements at 147-157 Orchard St.
“I”-shaped New Law Tenements at 27- 53 West 129th St.
Angled orientation to street at 73-12 35th Ave, Jackson Heights
The footprints of tenements changed radically when the first meaningful New York State regulations banning windowless sleeping rooms were enacted in 1879. The creation of air shafts between buildings became a requirement of new tenement construction. While a variety of footprints were devised, it was most common for Old Law Tenements to assume the now notorious ‘dumbbell’ shape- full-width fronts and backs with a cinched waist to allow for narrow air shafts between buildings. Unfortunately, much of the improvement of light-and-air expected from making these air shafts was lost as the average Old Law Tenement developer sought to optimize the standard 25’x100’ city lot by building deeper into it. While Prelaw Tenements were on average 60’ deep, Old Law Tenements tended to be anywhere from 85’ to 90’ in depth.
Prelaw tenements at 68-74 Mott St.
As the inadequacy of Old Law regulations became obvious, pressure built that resulted in a new law. After 1901, multiple-dwelling were usually required to leave 30% of their lots unbuilt and to provide wider air shafts, now styled as ‘courtyards’. New Law Tenement footprints assumed the shapes of letters, commonly capital “I’s” and “T’s” or, on corner locations, “C’s”.
“T”-shaped New Law Tenements at 210-214 Thompson St.
It became extremely difficult to fulfill these new requirements on a single, standard lot as the frontage of New Law Tenements are rarely less than 40’. In this same period and subject to the same rules, Early Apartment Houses, some of them quite large, rather suddenly emerged as housing for wealthy and upper middle classes. These often took extremely irregular, eccentric forms with twisting, narrow air shafts bringing light and air into the interior of at least a few oddly swastika-shaped Early Apartment Houses.
Oddly shaped Early Apartment House at 809 8th Ave.
“C”- shaped Prewar Apartment house at 2840 Bailey Ave, Kingsbridge Heights
“C”-shaped New Law Tenements at 126 Thompson St.
In the Grand Concourse and West 172nd St vicinity a vast ‘geoglyph’ of Prewar Apartment houses fit into irregularly shaped blocks.
New York’s Prewar Apartment Houses came in two broad strains: historicist and Art Deco/Moderne. It was in the design of progressive Deco/Moderne multiple-dwellings that a couple of additional steps were often taken in the cause of light and air, actually adding ‘view’ to these goals. These innovations included the corner window and the chamfered (cut on the diagonal) corner window. While a building’s footprint was not actually altered by right-angled corner windows, they added more expensive views of the city for its residents.
Chamfered corner windows also offered longer vistas, but with the additional effect of contributing to a more interesting footprint.
A chamfered corner window at 620 Fort Washington Ave.
620 Fort Washington Ave. as seen from above.
Oddly shaped Early Apartment House at 312 Manhattan Ave.
Momentum towards increasing access to light and air continued through the Prewar Period, extinguishing the tenement form altogether through the mandated elimination of boxed-in air shafts. By the 1930s, all multiple-dwellings, even walkups, had resembled a range of clunky, blocky letters, “H’s”, “C’s”, “U’s”, “E’s” and letters from some unknown alphabet, but in a much larger font than the footprints of New Law Tenements. Some of these footprints are quite wonderful, particularly in the west Bronx where large, extended Prewar Apartment Houses occupy irregularly-shaped city blocks and create a vast geoglyph of fanciful hieroglyphs.
1188 Grand Concourse
Parallel to all this, another idea was gathering strength with similar reformist goals but an entirely different set of solutions: planned communities of model housing instead of improved versions of conventional housing. Light and air would be brought to the people on a scale of new dimensions. Competing notions of ‘garden cities’, ‘country in the city’ and ‘towers in the park’ insisted that light and air come from trees and open space that could buffer noise and fumes and allow full sun to enter every apartment. When this vision came to reality in New York, tentatively at first in the Great Depression, then with Postwar Superblock Complexes. The best known exemplar of the new paradigm was Stuyvesant Town (a private development built with the city’s powers of eminent domain) but dozens of other urban campuses followed over the next twenty years through the agency of the New York City Housing Authority (NYCHA).
Harlem River Houses, Harlem
Now, finally, architects and city planners could design buildings freed from the constraints of party walls, the street wall and the dense grid of narrow city blocks. A whole new vocabulary of footprints was invented for the early Superblock Complexes an architecture of wings and kinks, crosses and twists, with one or two shapes arranged in vast formations of, in some cases, dozens of buildings. The ostensible purpose of both the simpler cruciform footprints and the more complicated shapes was to maximize corners, and with them, exposures for light and air.
Queensbridge Houses, Long Island City
Lincoln Houses, Harlem
Baruch Houses, Lower East Side
But to some degree these footprints were also symbols of reform that might look striking in architectural plans and models, as did the grand, symmetrical arrangements of buildings in complexes like Stuyvesant Town, the Riis Houses, the Brownsville Houses and the Marcy Houses. In fact, it was only in models and plans, not on the grounds of the superblocks, that these arresting shapes and arrangements could be discerned. The footprints of Postwar Superblock Complexes become a kind of geoglyph, communication, like the Nazareth Lines of Peru, for ‘gods’ watching from above. In this case, the gods were politicians and constituents who could be persuaded to support proposed superblock projects, and other architects and urban planners who might be impressed by the audacity of their designs.
Stuyvesant Town
The Riis Houses
Muted Art Moderne at 50 East 8th St.
The Brownsville Houses
The Marcy Houses
Private real estate development entered a complete hiatus during the war that partially relaxed its grip only a couple of years after the war’s end. As activity gradually resumed, a generation of architects steeped in the values of the 30s and 40s finally had their opportunity to build. Here, the two schools of reformist housing merge, to some extent, and produce a remarkable cohort of Early Postwar Apartment Buildings. When we use the term ‘postwar’ in this context, we are referring to a movement and tendencies that were just getting established (though still limited by the Depression) when Pearl Harbor intervened, so some ‘postwar’ buildings discussed here are technically prewar.
Neo-Georgian-ish at 69-15 Yellowstone Blvd.
The majority of these are mid-rise, red brick buildings; some in the style of late, muted Art Moderne with others in a very muted, vaguely neo-Georgian mode. High-rise buildings included in this discussion were bland to the extent of having basically no discernible facade style at all. However plain and sober were the exterior treatments of these multiple-dwellings, their footprints were extravagant, sometimes eccentric. Of course, the ostensible purpose of their particular shapes was, as ever, to enhance the living spaces of tenants.
Quasi-superblock campus at Park City Estates, Rego Park
Symmetrical buildings making a symmetrical pair at 68-36 108th St., Forest Hills
The Drake Apartments at 66-90 99th st, Rego Park
The Parker Towers, 104-29 Queens Blvd, in Forest Hills as seen from the street.
Gracie Gardens, 520 and 530 East 90th St.
720 and 730 Fort Washington Ave, Hudson Heights
Peninsular wings at 43-46 Robinson St, Flushing
Where possible, all of the strategies previously used to achieve light, air and view might be deployed: quasi-superblock campuses (where whole city blocks could accommodate them), a multiplicity of peninsular wings, withdrawal from the street wall and angled orientation to the street grid, and so on. Significantly, added to these was a new and novel feature: narrow jogs in the building perimeter that created tiny corners. These were usually used to accommodate a small window, a corner window, a balcony or fire escape, but another purpose might be to enhance the visual interest of a building’s footprint [103-26 68th Rd, Forest Hills][25].
Also significant was the consistent effort to make intricate footprints for Early Postwar Apartment Buildings nearly or fully symmetrical and to make symmetrical pairs of buildings. Symmetry was also achieved with the mirrored pairing of two individually asymmetrical footprints. This pursuit of complex symmetry was only common in the early Postwar Period and was not a feature of design for New York multiple-dwellings either in Prewar or Late Postwar Periods. As with complex footprints, these symmetries are virtually impossible to perceive except from above. Here is conclusive evidence that the true medium of these designs was the plans themselves and therefore, that their intended consumers were colleagues in the profession.
43-36 Robinson St. and 43-34 Union St. in Flushing are two asymmetrical buildings making a symmetrical pair.
More evidence that the footprints of early postwar apartment buildings were intended to be read as geoglyphs is provided by the outlandish perimeters of the period’s most radical designs. Consider the Drake Apartments [66-90 99th St][28] in Rego Park or 902 Ocean Parkway [29] in Midwood; their weirdness is not at all apparent from the street. Parker Towers in Forest Hills [104-20 Queens Blvd][30] looks banal from Queens Boulevard, you would never think to look at it twice; on Google Satellite View it looks like a fleet of spaceships [31]. Practically speaking, it is only with the arrival of Satellite View that we can see these designs as their authors and colleagues saw and admired them in blueprints and models.
902 Ocean Parkway, Midwood
The Parker Towers as seen from above.
Early Postwar Apartment Buildings are scattered around Manhattan south of 96th Street, mostly in neighborhoods on the East Side, as well as Chelsea, Hell’s Kitchen and Greenwich Village. However, only one of them, Gracie Gardens, comes near to being a complex. The most striking footprints in Manhattan are in Hudson Heights, specifically 720 and 730 Fort Washington Avenue [33], (both built in 1939). But it is in neighborhoods of Queens and the Bronx that were rapidly urbanized with mid- and hi-rise development in the late 40s and 50s- Forest Hills, Rego Park, Flushing and - that the early postwar progressive idea was fully expressed, including a couple of middle-class quasi- superblock complexes where the arrangement of buildings could also be composed as a kind of grand geoglyph.
Yellowstone Boulevard in Rego Park/Forest Hills is the spine of the most completely realized early postwar cityscape of New York City [34]. Jackson Heights is also notable as the site of many fine Early Postwar Apartment Buildings and as a prewar laboratory of light/air/view techniques that would become commonplace from the end of the 40s through the 50s.
Yellowstone Blvd in Rego Park/Forest Hills
In New York, the era of fervent design of imaginative and idealistic multiple-dwellings with footprints intended to be read as emblems of creativity and high purpose ended shortly after 1960. By the late 60s, Postwar Apartment Buildings had become boxes and slabs and nobody seemed to notice or care. Vertical columns of balconies became the chief adornment of the slab Kissena. At this point, New York architecture entered a dark time that lasted for decades. The quality of multiple-dwellings revived in the current century in many respects, but interesting footprints (with a few exceptions) never really came back. We are grateful that the old ones are still here to be explored and marveled at through Google Satellite View, sometimes enhanced with the use of its 3D feature.
A typical 1960s slab with balconies as the only adornment at 43-44 Kissena Blvd
Footnote:
*The Depression throttled commercial development in New York, but a pulse of high-quality residential construction continued notably with apartment houses in Hudson Heights and Inwood, sections along the Grand Concourse, Bay Ridge and elsewhere, and with surprisingly robust advance of one-and two-family houses and two-story multiple-dwellings in a range of outer borough neighborhoods, including Addisleigh Park, Middle Village, Dyker Heights, Marine Park, etc. The war brought a nearly total halt to all private real estate development, with activity limited to a couple of government sponsored housing projects for shipyard workers next to the Brooklyn Navy Yard. Interestingly, full resumption of real estate development after the war was delayed for several years, only beginning significantly in 1949, then slowly gathering momentum in the 50s.
